Architecture / Retirement / The Granton, Brighton
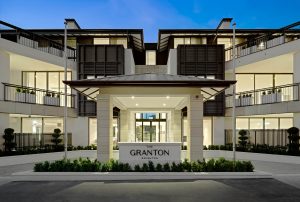
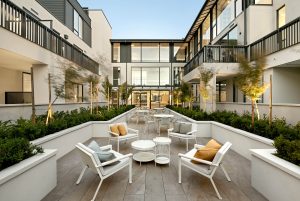
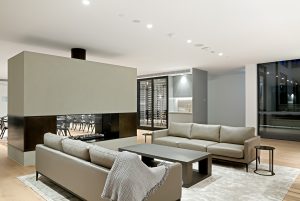
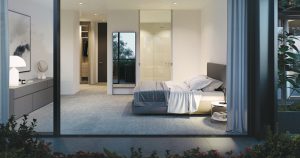
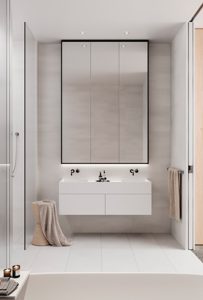
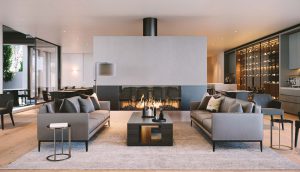
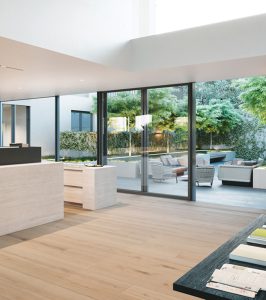
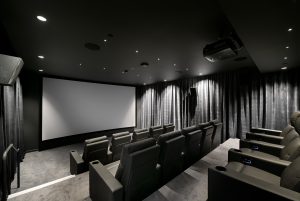
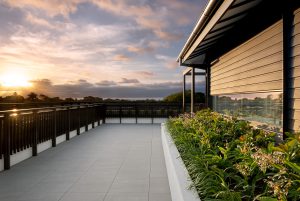
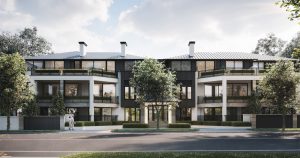
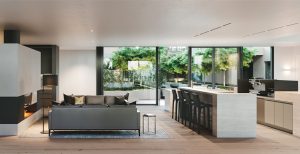
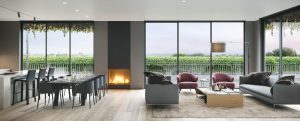
The Granton, Brighton
The Granton is a pioneering retirement development that addresses the growing requirement for retirement apartments in existing inner ring Melbourne suburbs. Like The Benson, this development offers a limited number of spacious apartments with boutique amenities. This includes lounge and dining spaces focused around an island bar and featuring a glazed wine wall, all overlooking a spacious shared garden courtyard with water feature. A gymnasium and fully fitted cinema are also provided, and each apartment features high quality fixtures and fittings and aspect to spacious protected outdoor spaces overlooking heavily planted gardens.
The façades reflect the bayside location, with a mix of sandstone, standing seam metalwork, textured render and board and batten cladding, set off with feature chimneys and striking bay windows. All aspects of the design evoke a lifestyle of indoor-outdoor living in one of Melbourne’s most sought after locales.
Client
Buxton Group
Architect
Demaine Partnership