Architecture / Commercial+Retail / International Buddhist College of VIC
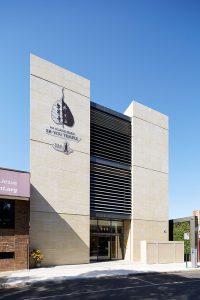
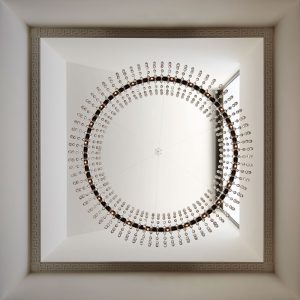
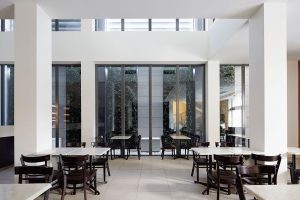
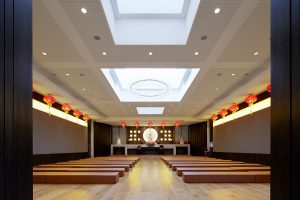
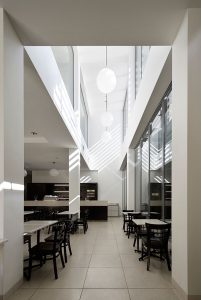
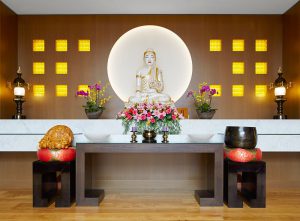
International Buddhist College of VIC
The IBCV required a new facility accommodating main meditation hall, administrative and class room spaces and a ground level café and bookshop. The simple closed form of the building provides for an axial entry point between two robust façade piers, leading to a protected and tranquil interior subtly lit by a light court with green wall to the western boundary, also shaded by adjustable louvres.
The Hall is lit from above, maintaining a visual connection to the sky while providing an appropriate focus on the main altar area.
Project Team
Demaine Partnership
Client
IBCV
Location
Station Street Box Hill
Project Elements
Hall, education centre, café, library and bookshop
Builder
Cooper Morison