Architecture / Apartments / Wallace Avenue, Toorak
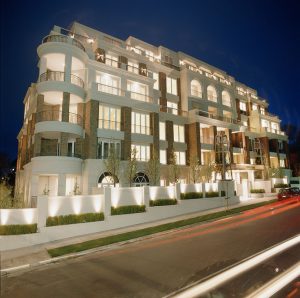
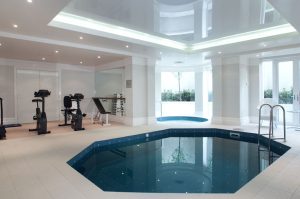
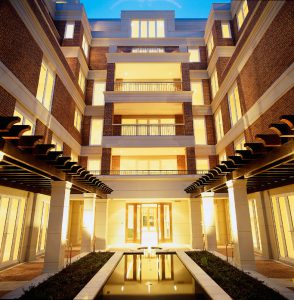
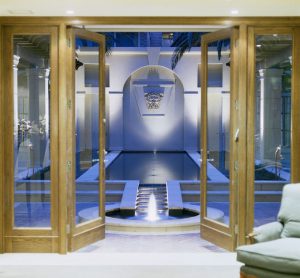
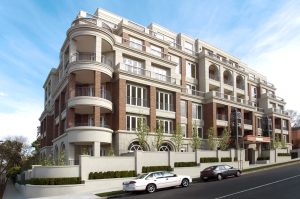
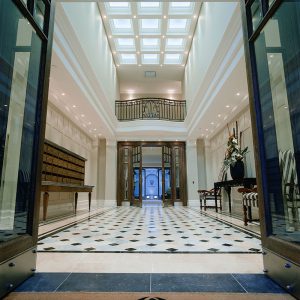
Wallace Avenue, Toorak
One Wallace Avenue draws on a strong European heritage, capturing the spirit of 1920s apartment developments while embracing the needs of a contemporary lifestyle. An elegant and powerful statement, outstanding features of the development include the finely wrought facades, double storey entry foyer and spectacular courtyard with a cascading water feature. '...A point of difference and lasting quality are what apartment buyers seek and they will find it by opting for location, strong architectural heritage and design, and a good builder, says Scott Keck, managing director of Charter Keck Cramer. Spreading these criteria over what is available in Melbourne leaves very few choices, he says. Keck nominates One Wallace Avenue, which he says is the best of its type in Toorak, and probably Melbourne.....' (In The Loop, Melbourne Weekly, December 2-8, 2001)
Project Team
Demaine Partnership
Client
Michael Yates and Company
Location
One Wallace Avenue, Toorak
Configuration
36 Apartments and Pool
Builder
Probuild Pty Ltd
Time to complete
14 months